Table of Contents
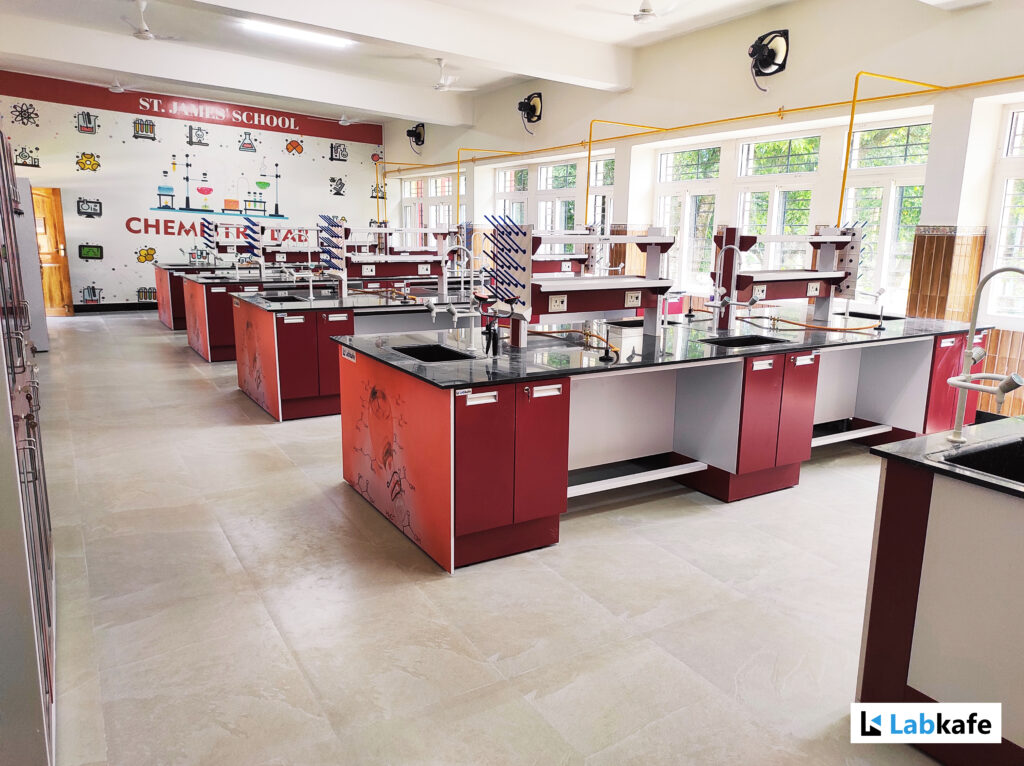
Chemistry lab design is a complex topic. To ensure that your lab meets regulatory standards, you must follow specific guidelines.
Download chemistry lab requirements by CBSE:
To understand the must-know tips for designing a chemistry lab for high school, research, or college, follow these guidelines.
Detailed Design Plan for Chemistry Labs
Supply Lines
Gas, electricity, and water are essential for chemistry labs. These supply lines form a critical part of the lab’s design. Water lines connect to sinks, emergency showers, and eye wash stations. Electrical lines should go to power sockets along the walls, on top of the workbenches (where dry lab work is done), and near refrigerators or cold storage units. These lines must have proper earthing or grounding. Gas pipelines must connect to Bunsen burners and heating stations.
Fume Hoods
Fume hoods provide ventilation for dangerous experiments that emit noxious fumes. These hoods expel toxic gases directly outside the lab area. However, they are not meant for full lab ventilation.
Worktops
Worktops must be water-resistant and, depending on the experiments conducted, also resistant to chemicals or acids. Therefore, materials like epoxy, phenolic, stainless steel, granite, and high-pressure laminate (HPL) are commonly used. Granite is widely used, but stainless steel offers the best resistance. For setups involving heating, HPL worktops are ideal.
Floor
The lab floor must withstand heavy loads like refrigerators, large -80°C freezers, and rolling chemical trolleys. Typically, a concrete base is covered with vinyl tiles or slabs. These are coated with non-skid wax to prevent slips and protect against chemical spills. Carpeting is strictly avoided in chemistry labs due to the risk of chemical damage and, more importantly, fire hazards.
Distribution of Students
The chemistry lab and lecture area should be 1,400 square feet for a maximum of 24 students.
Ventilation
- The purge fan should remove at least 3,200 cubic feet of air per minute.
- Ventilation must be directly outside the building, not into another room.
- The system should refresh the entire room’s air within 5 minutes.
- Remember, fume hoods do not ventilate the whole lab.
Furniture Arrangement: Chemistry Lab Design
A demonstration table with a sink (typically 16″ × 20″) should be placed in front of the instruction board. This allows the teacher to easily explain concepts and demonstrate theory before experimentation.
Install safety goggle and apron storage cabinets nearby for easy access. These cabinets should have glass faces for visibility.
Design furniture and layout to improve movement. Wall-facing workbenches (with students on either side) are common, but island workbenches with space on all sides are better for mobility. The teacher should be able to see all students from the demo table and move easily around the lab.
Storage for Equipment
Include dry racks for glassware, powder chemicals, plasticware, and separate storage sections for each type.
Stools and Chairs
Provide chairs for teachers and stools for students. These should be at the correct height for the workbenches. Adjustable stools allow for various tasks and student heights.
Dark Room
A separate dark room is necessary for conducting photosensitive reactions. Must be equipped with blinds, internal on/off lighting and required equipment for the experiments to be conducted.
Composite or Separate Layout
You can choose to combine classroom and lab space, as in the CBSE composite science lab model, or keep separate rooms for instruction and practical work.
Modular Lab Furniture:
Modular and movable furniture allows flexibility. You can reconfigure the setup based on usage. Adding a periodic table wall chart improves both aesthetics and usability, offering a handy learning resource.
Example layout pic (insert image here)
Safety Precautions:
- Fire blanket, ABC-type fire extinguisher, eyewash station, and body shower with a floor drain
- Multiple exits
- Smoke detectors in chemical storage cabinets
- Lips on shelves to prevent bottle rolling
- Solid-core, fire-rated doors
- First aid kit
- Separate storage for dangerous acids and flammable materials
- Double drywall on walls and ceiling for fire protection
- Master switches for electricity and gas shut-off
In India, for modern chemistry lab design, contact lab experts at Labkafe (button) for modern chemistry lab design.
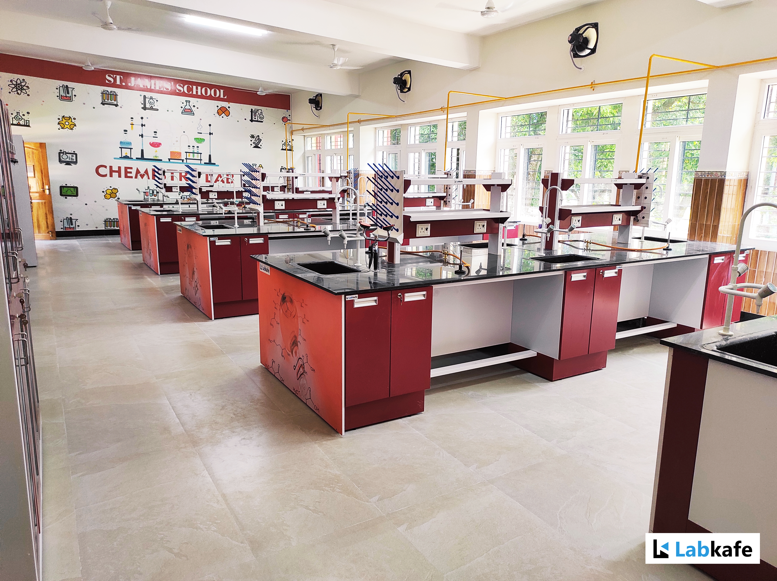

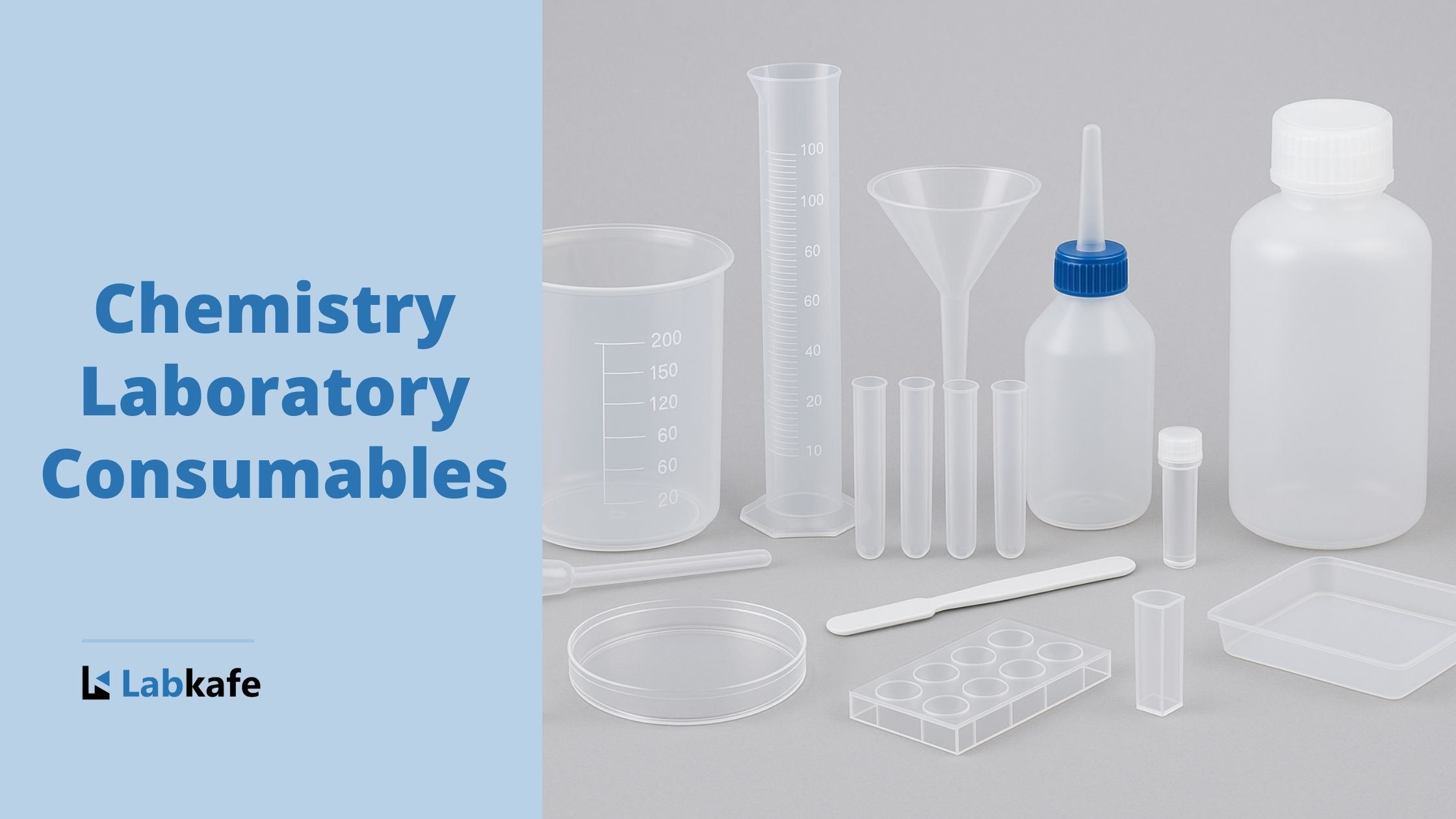
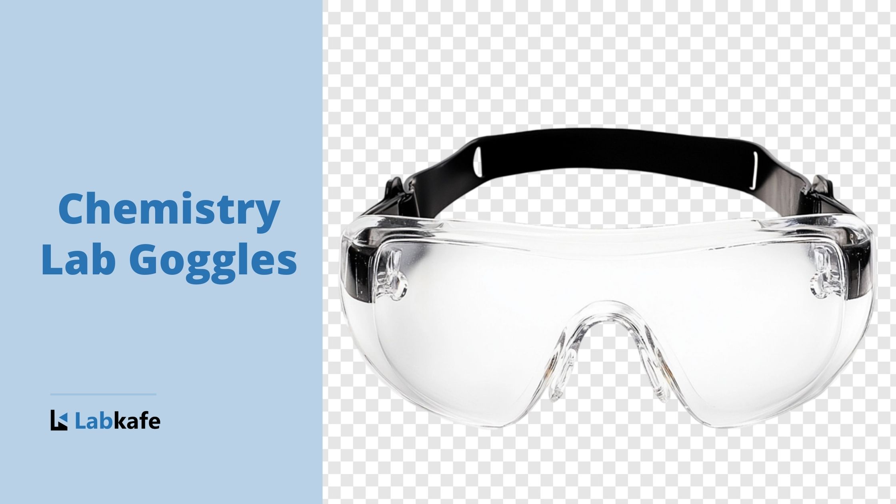
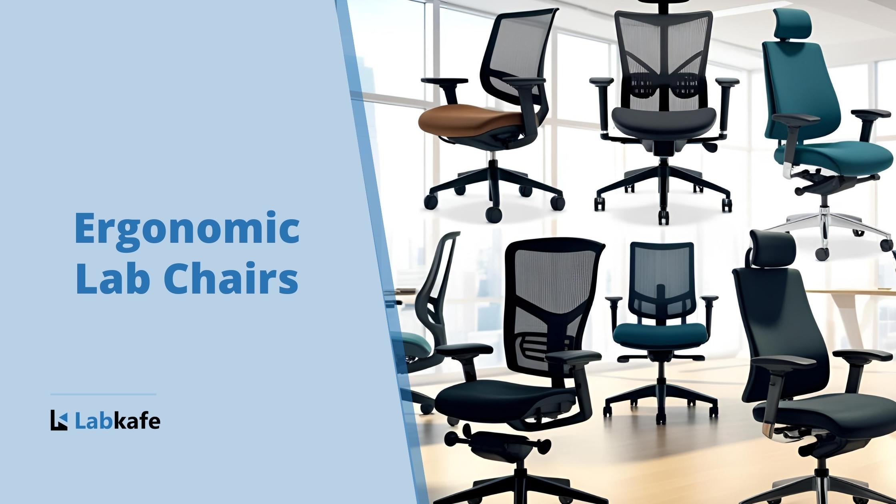
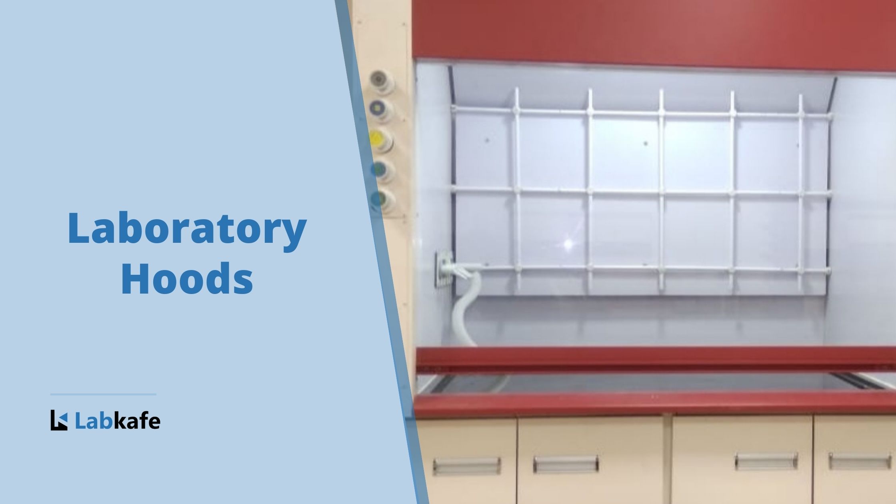
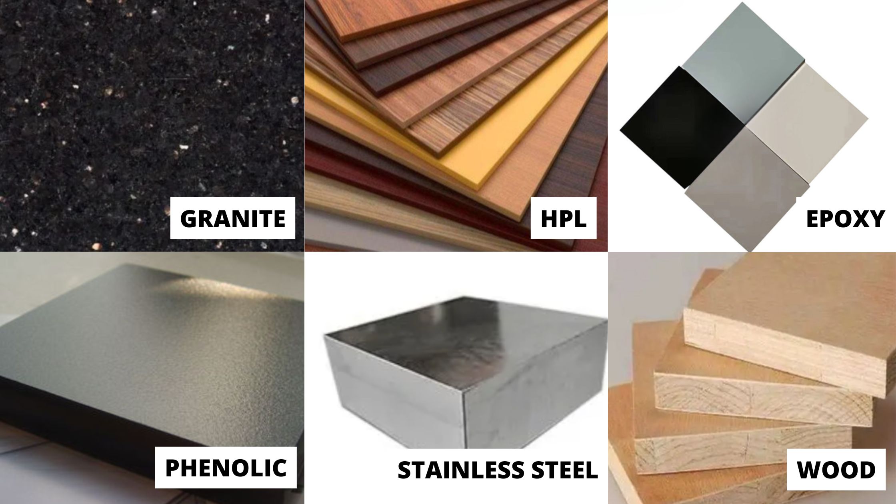
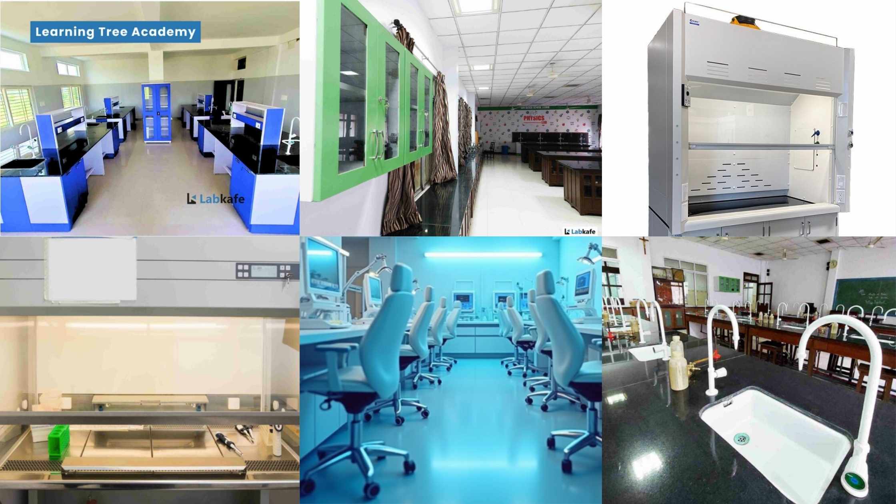
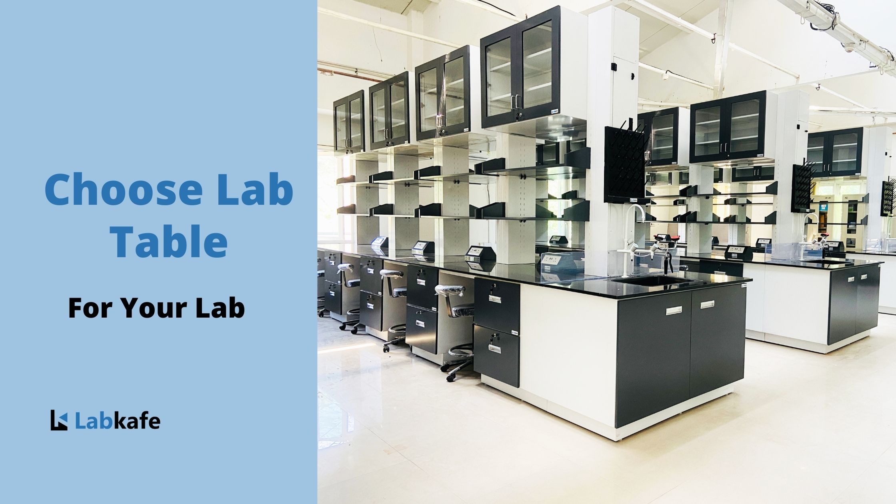
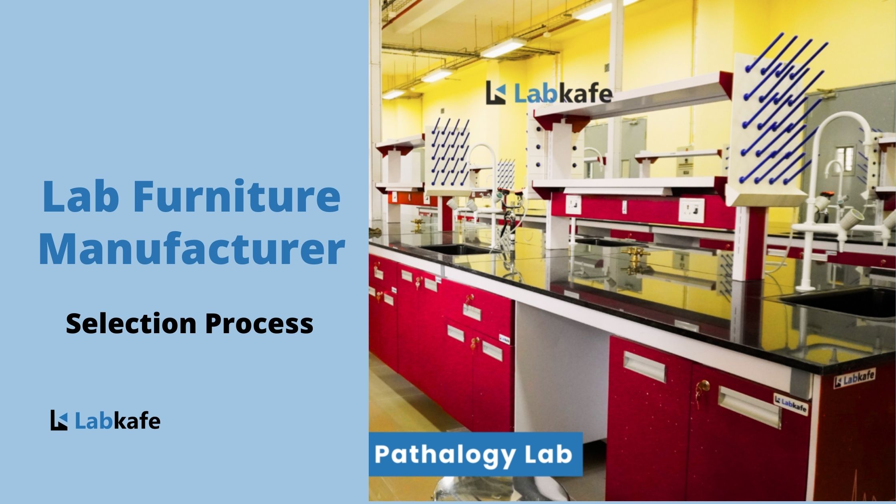

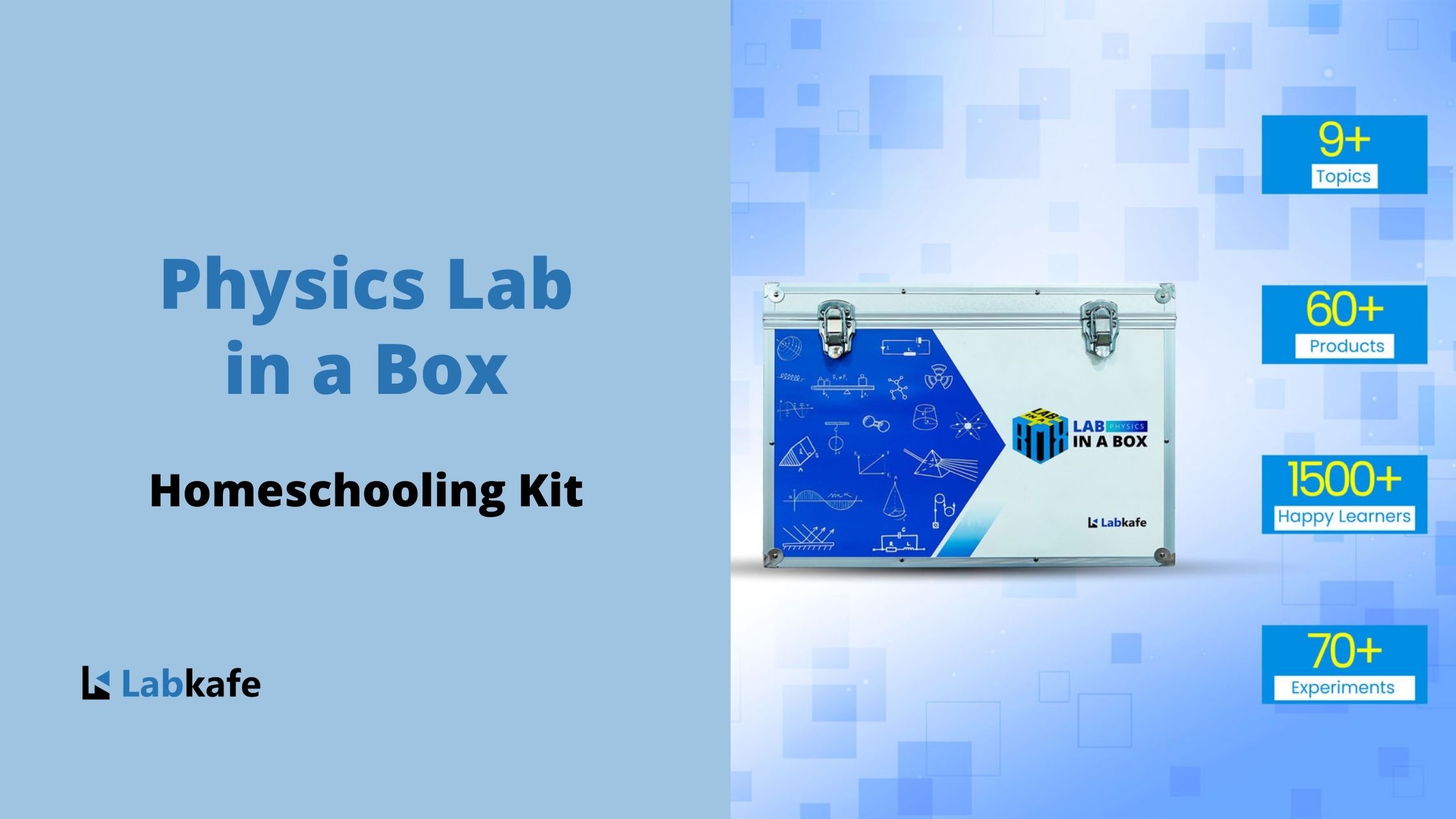
Leave a Reply